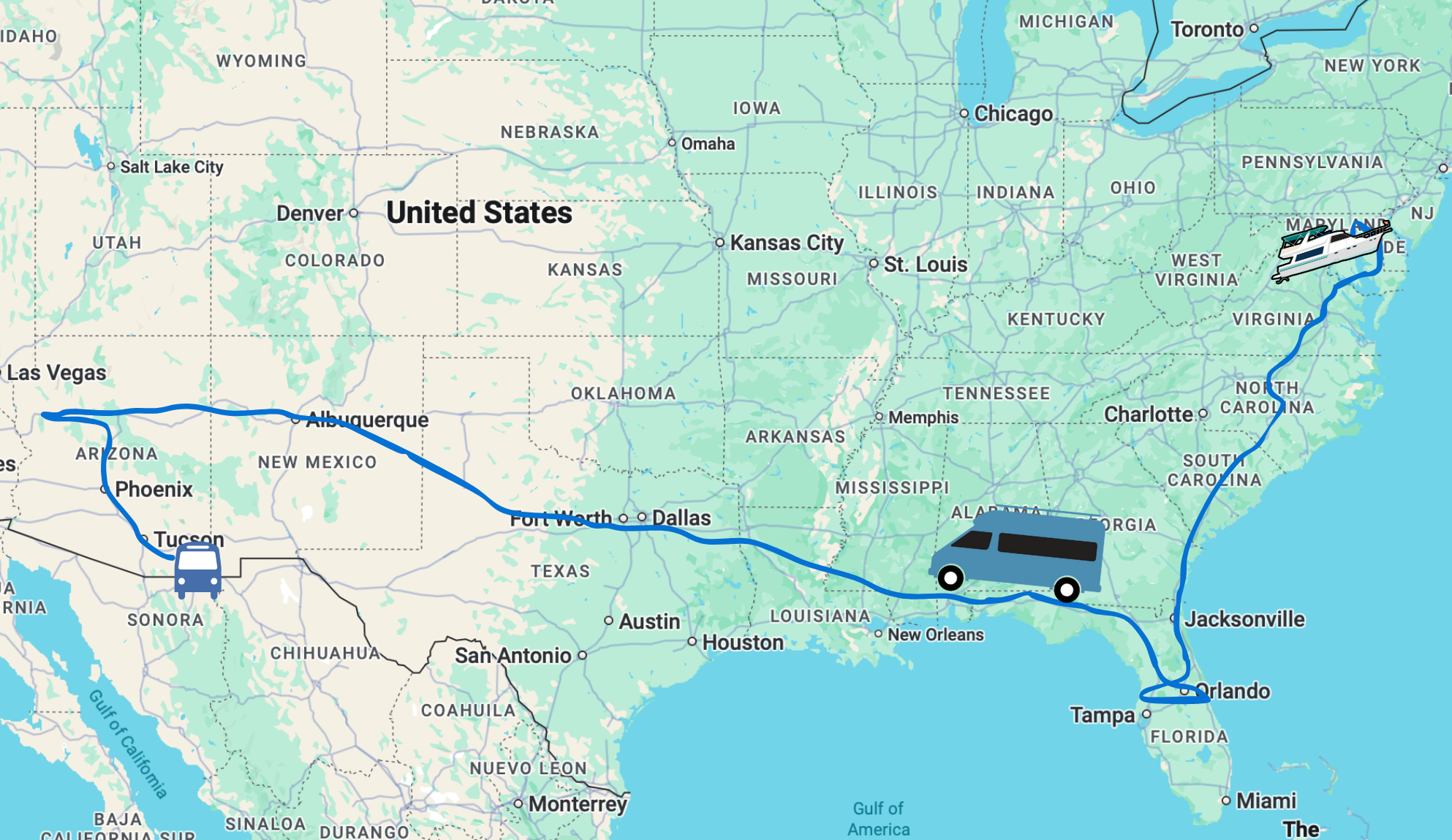It’s hard to believe that we picked up our new Oliver almost 2 weeks ago. Time has flown by in a blur as we’ve prepared to hit the road.
So here it is, the long awaited Oliver Tour.
(All pictures hosted on Flickr – just click to see larger versions.)
Our old Tab and the new Oliver side by side in St. Louis. The Oliver is technically only 1 foot longer in length and just a few inches wider. But the shape gives it substantially more interior room, and many many extra features.
The Oliver with the 10′ awning deployed, offering us outside shade area. We didn’t have an awning with the Tab.
This is the rear of the Oliver, which contains the 4 person dinette table that converts to a full size bed. We’ll have this in bed mode the majority of the time, unless we have work projects going on, and then this space will become our uber-office. We had Oliver install a mega-cool swing monitor arm, instead of their default static one. This one will allow our monitor (which we got a 24″ Dell UltraSharp, instead of the default 15″ Jensen TV) to be placed in a variety of positions for different types of viewing – movies in bed, from the small dinette, or as a second monitor over the larger table.
This picture is taken from the rear of the Oliver (while sitting by the monitor) and looking at the smaller dinette. This is what appealed to us most about the floorplan – a second seating area. This will allow us to keep the bed set up without having to convert back to table mode to work/eat. This is essential for working technomads with slightly offset sleep schedules. The back cushions can be placed as seen, or facing the table. The small dinette also converts to a single bed – so yup, we have a guest room! (The reflection you see of me is actually the mirrored bathroom door in the front of the Oliver – the mirrors really help open up the space.)
Our kitchen is small, but functional. Lots of storage space in cabinets, a good sized refrigerator/freezer, a sink and 2 burner stove. We opted to not get the default microwave/convection oven in preference for additional storage space. Instead, we bought a small toaster oven for baking.
We also used the brilliant idea from our friends and fellow Oliver owners – Sherry & Paul – of using suction cut bins to organize kitchen plates, spices, etc. So far, they’ve worked beautifully and are so completely functional (and pretty darn stylish!).
A huge upgrade for us is having a full bathroom with us. The sink faucet lifts up to become a shower head – and the entire bathroom becomes a shower stall. We also have a toilet.
And what custom trailer would be complete without a matching laptop? The folks at Oliver delighted me by printing off a smaller version of custom vinyl exterior graphics for my new MacBook Pro – Zamis. (Yes, I’m that much of a dork.) And if you’ve not grasped the significance of the graphic yet – look for the back-to-back Cs (Chris and Cherie) in the form of a Burning Man-ish symbol.
And there you have it, a quick tour of our new home. Thus far, we’re really enjoying the space and look forward to the many adventures we’ll discover together.











This blog is fueled by YOUR enthusiasm. Your comments help inspire the next post.. don't be shy!